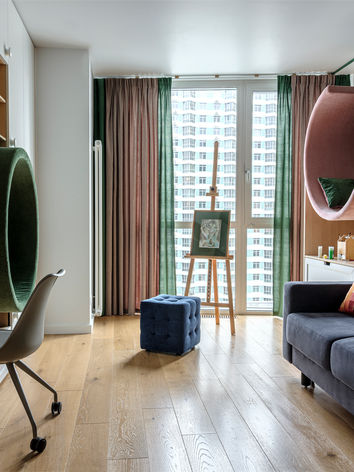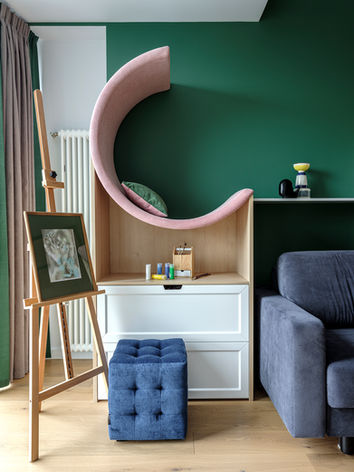apartment for a family with two children
LOCATION
Moscow
area
104 m²


GALLERY
Initially, the apartments in size and configuration were designed for the location of the living room, bedroom and kitchen. Such a scheme is set by three windows, and load-bearing pylons. But the customers needed two separate nurseries, an isolated bedroom, a living room and a kitchen. Therefore, the main task of the project is to get away from the original planning scheme laid down by the designers.
It was decided to make a common area of the living room and kitchen, which will become the center of the interior composition, to place children's rooms along the windows, to protect it from children with a frosted glass partition for light access to the common area.
Load-bearing pylons divide the space of the hall, kitchen and living room, forming an enfilade. The spaces open up one by one, changing depending on the angle. Open gouache colors of children's paintings, graphics of children's drawings bring irony and lightness to the constructive frame of the interior. Adulthood is at the heart of the interior — logic, ergonomics and practicality. Children's enthusiasm in details and spontaneity in decisions. On the blue wall, near the dining table, there is a drawing of son.

GALLERY
Children's rooms are dynamic. They have integrated storage systems, work and play areas. The green color in the boy's room is saturated and local. It creates depth in the interior and soothes. The boy is a dreamer and a creator, such an interior will fuel his mobile and savvy mind. In the girl's room, along the wall, opposite the bed, there is a large wardrobe, a work area and a library rack. "Birdhouse" is a niche upholstered with soft fabric panels for privacy and dreams. The shapes and lines of the designs in the interior will develop children's imagination and inspire. Delicate pastel shades in the wallpaper, adopted light, unobtrusive.

GALLERY
The mood of the North Sea reigns in the bedroom — the blue expanse before the eyes is a wall with a drawing of boats, a sketch for which was drawn by the son of customers. Stained wood at the head of the bed. Complex shades in textiles.
bathroom

GALLERY
The naive mood of the interior penetrates into the bathrooms. The bathroom and shower are assembled from the same tiles. Like checkers, I swapped the tiles and two different bathrooms were formed — graphic and playful.
hall


The hall is zoned into the space of the hallway and the front hall. A diagonal wardrobe and, in conjunction with it, a ceiling structure breaks the space of the hallway, make it complex and voluminous. In the front hall, I organized the decoupling of the paths in the interior. From here we get to the bathrooms, kitchen and bedroom. The active blue wall echoes the interior of the kitchen and living room.
The project was published in the digital magazine IN/EX.
Photographer: Sergey Ananyev. Year of realisation: 2019.


























