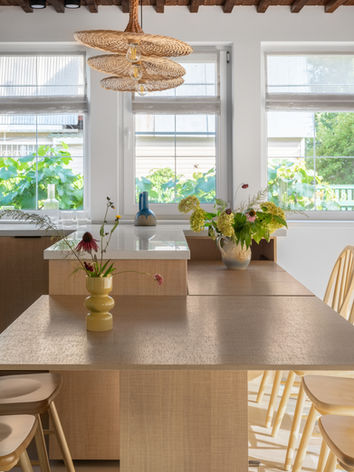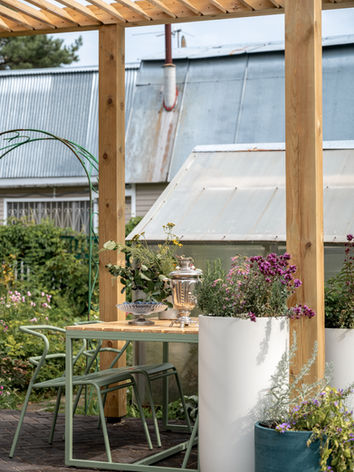Reconstruction of the first floor of a country house
location
Moscow Region
area
24 m²

A cozy summer cottage with large panoramic windows that open directly into the garden, allowing you to immerse yourself in its blooming beauty. Roses, peonies, climbing vines, and a hammock nestled in the shade of trees. The sound of children's laughter, time spent with family, quiet summer evenings, and lively gatherings with friends around a large table. The impressions left by the home and its owners evoke the warmth of sun-soaked wood, the color of the sky, sunbeams breaking through lush greenery, and light-filled spaces.
On the ground floor, a compact 24-square-meter area is designed to accommodate a fully-equipped kitchen, a large dining table, a comfortable lounge area, and a welcoming entrance space with storage for shoes and outerwear for cooler summer weather. Most of the walls are taken up by windows, with one wall featuring floor-to-ceiling glazing and double doors that lead into the garden.
The homeowner associates the garden with the aesthetics of English classics. Her grown children appreciate the style of barn houses and Scandinavian design. The family holds deep respect for the cottage, which was originally built by the homeowner's parents, and they are committed to preserving the atmosphere of a lovingly handcrafted home.

All of this has led me to the final interior design solution. It’s difficult to define it by a specific style or a single association. There are many elements here, coming together to form a cohesive space and atmosphere. To me, it feels like a summer dream beneath the shade of trees — full of fantasies and daydreams, freedom, gentle breezes, and the elongated proportions of shadows.
kitchen

gallery
In the layout, I designed essential zones and options for transforming the space. The kitchen includes a stationary section, which houses appliances, storage cabinets for food and dishes, and a mobile section — an island composed of several parts: a dining group and modules for meal preparation and serving.
This combination offers flexibility in how the space is used. When only part of the family is at the cottage, the dining table can be positioned near the pillar with the TV. When a larger dining area is needed, the table can be moved closer to the kitchen and the mobile module, and an additional countertop can be extended from the end of the kitchen base.
lounge area

gallery
The lounge area is located in a niche by the solid wall, featuring a modular sofa.
garden

gallery
Through large double glass doors, the interior flows into the patio area in the garden. A pergola has been built here, casting soft, diffused shade both in front of and inside the house. The elongated steps along the facade connect the two spaces.
The interior stylistically compiles elements from various styles and images that are connected to the house and the owners' history. The exposed beam ceiling references rustic country interiors. Wooden wall panels with vertical layout, not reaching the ceiling, take us back to 19th-century English interiors. Tapestry pillows evoke the works of William Morris and the Pre-Raphaelites. A custom knitted wall hanging above the sofa adds a touch of irony and whimsy to the space. The kitchen area is practical and utilitarian, designed in a modern Scandinavian style. The cement floor tiles, composed of small colorful squares, resemble sunbeams filtering through tree leaves, a motif beloved by both Impressionists and Russian 19th-century painters. The interplay of light and shadow in classical and modernist painting is a major source of inspiration. The color palette evokes a blooming field swept by the wind — transporting us in thought to childhood memories.
This project was developed for peredelka.tv
Photographer: Ekaterina Geitz @geits.ph


























