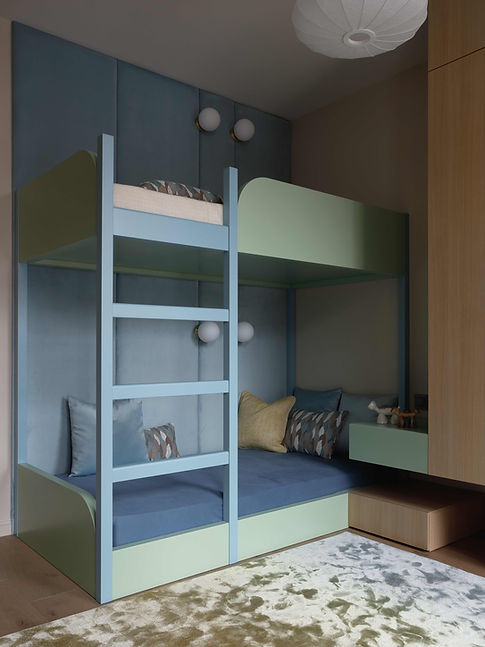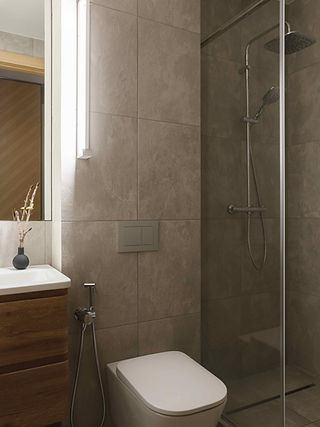Apartment project for a large family
LOCATION
Moscow
area
135,5 m²

The customers of this project have a structural mindset and a practical approach to everyday life. They need a clear and accessible space with an aesthetic code that is close to them. The starting point of this interior is the panoramic windows, which are located along the front wall, filling it completely. They are clearly elongated, with equal spacing between them — they set the rhythm for the entire space, which is open to the light.
I wanted to continue the movement of light through the interior, to set a path. So that the eye would not be distracted by color and bright details, but would follow the space, "clinging" to halftones and textures, differences in height and depth. The interior is built according to the formula: verticals + dialog of "filled" with texture and "empty" surfaces. It is a work with the rhythm of planes and volumes.
One of the most important challenges of the project is the planning solution. Two apartments are combined into one. It is possible to connect them only in one fragment of the common wall, where there is no load-bearing structure. It was important to keep all the spaces separate — not to connect the kitchen and the study area. And to create a spacious hallway between the apartments, which would be as functional as possible.
In one part of the apartment they placed the living area (kitchen, living room, and guest bathroom-shower room), as well as the space of the master bedroom with a bathroom. The other part is the children's zone — the family has three children. For them two bedrooms, a children's bathroom, a space for activities — a sports corner and a library for children's books, textbooks, items for creativity, games were provided. There is also a study-guest room, and in the future another children's room.
A large amount of storage is integrated into the apartment space — a closed dressing room and built-in closets in the hall and bedroom. Due to the general stylistic code of the interior — laconic vertical planes, listing of "empty" and texture-filled surfaces, monochrome — storage is levelled into the interior and does not work as separate space-weighting volumes.
The clients' wish at the start of the project was to create a light, warm and tactilely pleasant interior. Hence the natural shades, wood texture, stone quotes. It was decided to create a monochromatic color base of the interior, its colour code. All colours and shades echo in different rooms of the apartment.

GALLERY
The living room and kitchen are combined into a single space to preserve volume and light in the room. It is zoned with a kitchen island and ceiling volumes. The large dining table in the living room is an important detail — it is the embodiment of the landlady's dream of large family gatherings.
In the bay window there is a voluminous sofa. The formula of the sofa is not accidental, there is not enough space for a large sofa, and the wide soft backrest and armrests can accommodate children when the family gathers to watch a movie. The interior of this space is assembled so that people who are here are in dialog with each other.
Master bedroom with ensuite bathroom

GALLERY
A private, chamber-like space. The panel at the headboard of the bed continues the interior formula — the relief + verticals resonate with the smooth, laconic walls and closet facade. The accent wall, the color from which passes into the hallway in front of the bedroom and bathroom works to expand the space, and its depth.
In the bedroom it was necessary to place a desk, but there is not enough space for this, integrated into the volume of the closet did not want to, so would reduce the volume of storage. Therefore, the desk is inscribed in the slope of the window — deepened into it as much as possible.
children's rooms


GALLERY
The children's rooms are built according to the same principle — in the brightest part near the windows there is a working and writing area with a freestanding table. The sleeping area compositionally passes into the storage system. The colour scheme is kept in the "code" of the interior, but reflects the wishes of the children.
bathrooms



GALLERY
office
hall

GALLERY
Photographer: Lisa Gurovskaya @lizaphoto.interior
Stylist: Varvara Kalitskaya @varvara_kalitskaya

















































